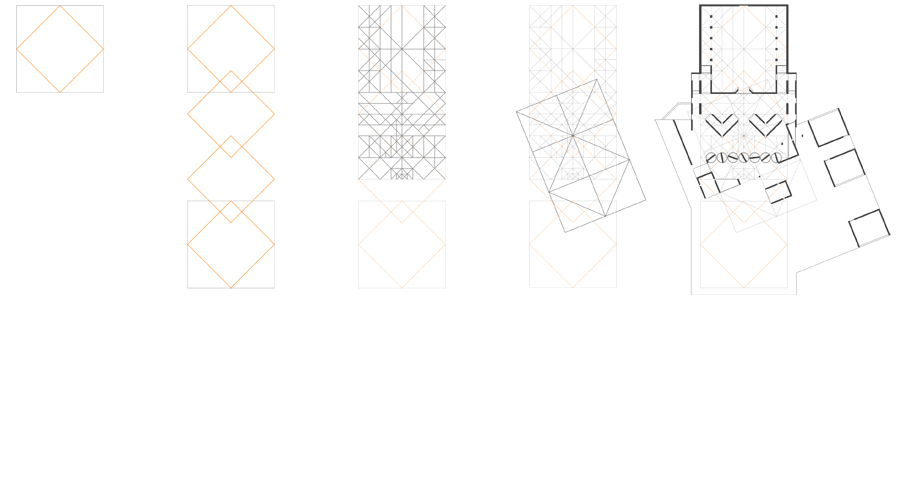Unforeseen diversions are to be expected when undertaking a research whose foundations are based almost exclusively upon a bed of speculative goals. While this project was initially conceived as a school for the Islamic community of Edmonton, to be presented in its totality – classrooms, offices, dining halls, and all the other features and amenities often found in such building types – it quietly strayed from that task and began to follow a fragmentary approach. The project either developed, shrank, or mutated from the design of a single building to the development of a number of smaller entities which when put together compose the bigger complex, individually addressing the broader common questions in a more concentrated way.
 |